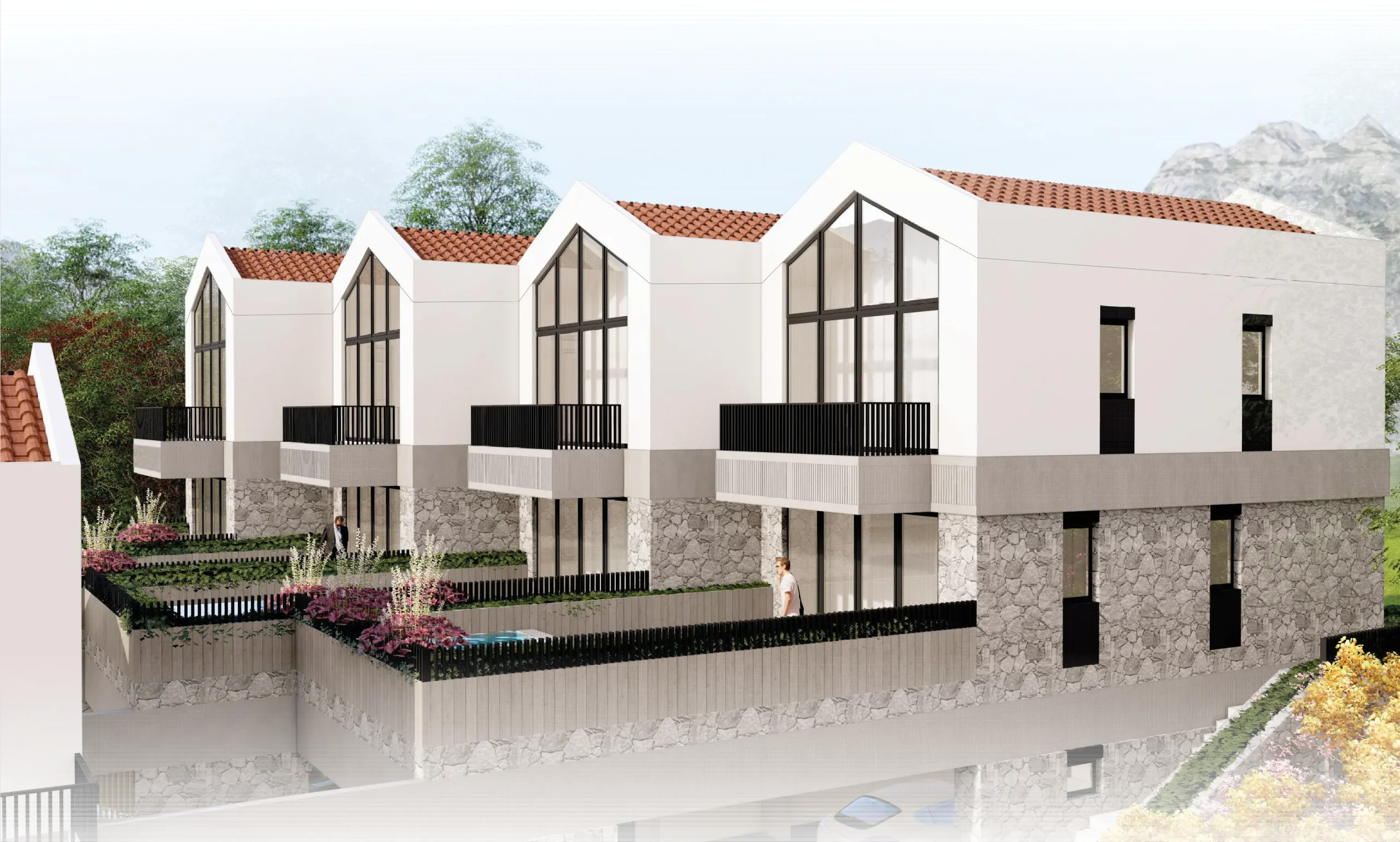
AVAILABLE
Villa 08
186m2 / FOUR-ROOM
Tivat, Donja Lastva
A four-room villa consisting of a living room, kitchen, two bathrooms, three bedrooms, three terraces, a yard with a swimming pool, and a garage with two parking spaces.
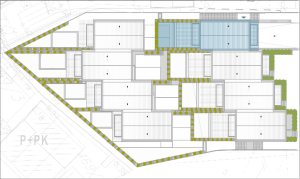
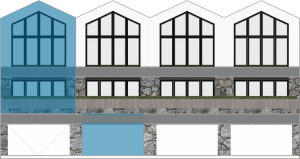
North

BASEMENT PLAN
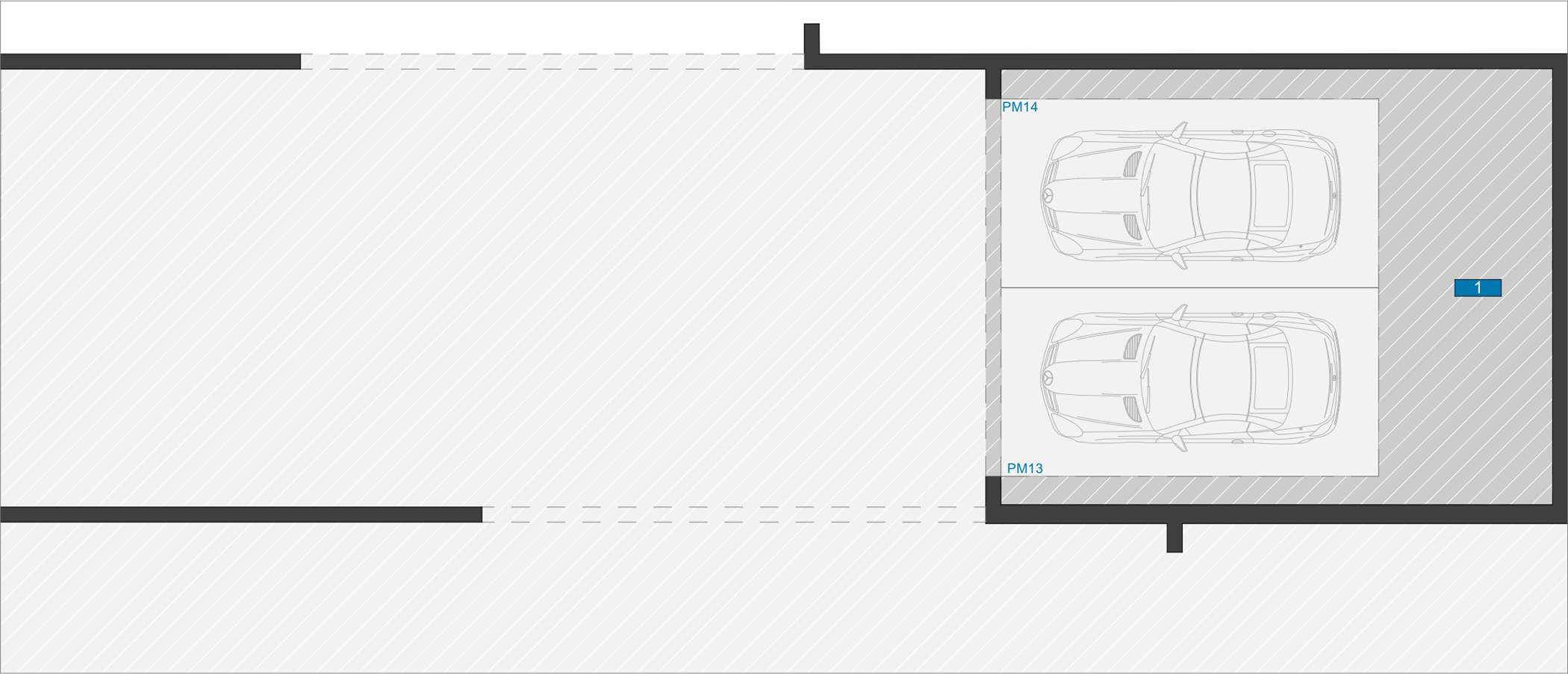
GROUND FLOOR PLAN
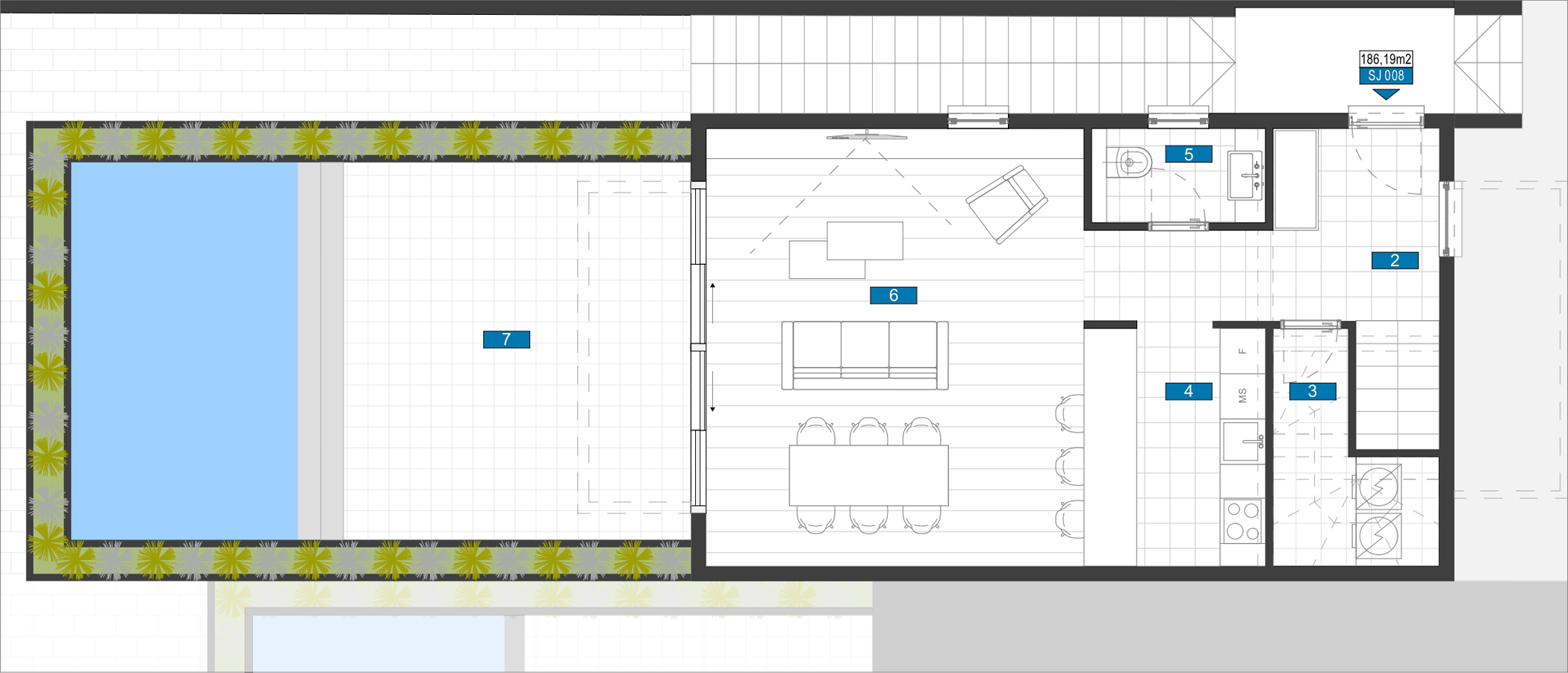
FLOOR PLAN
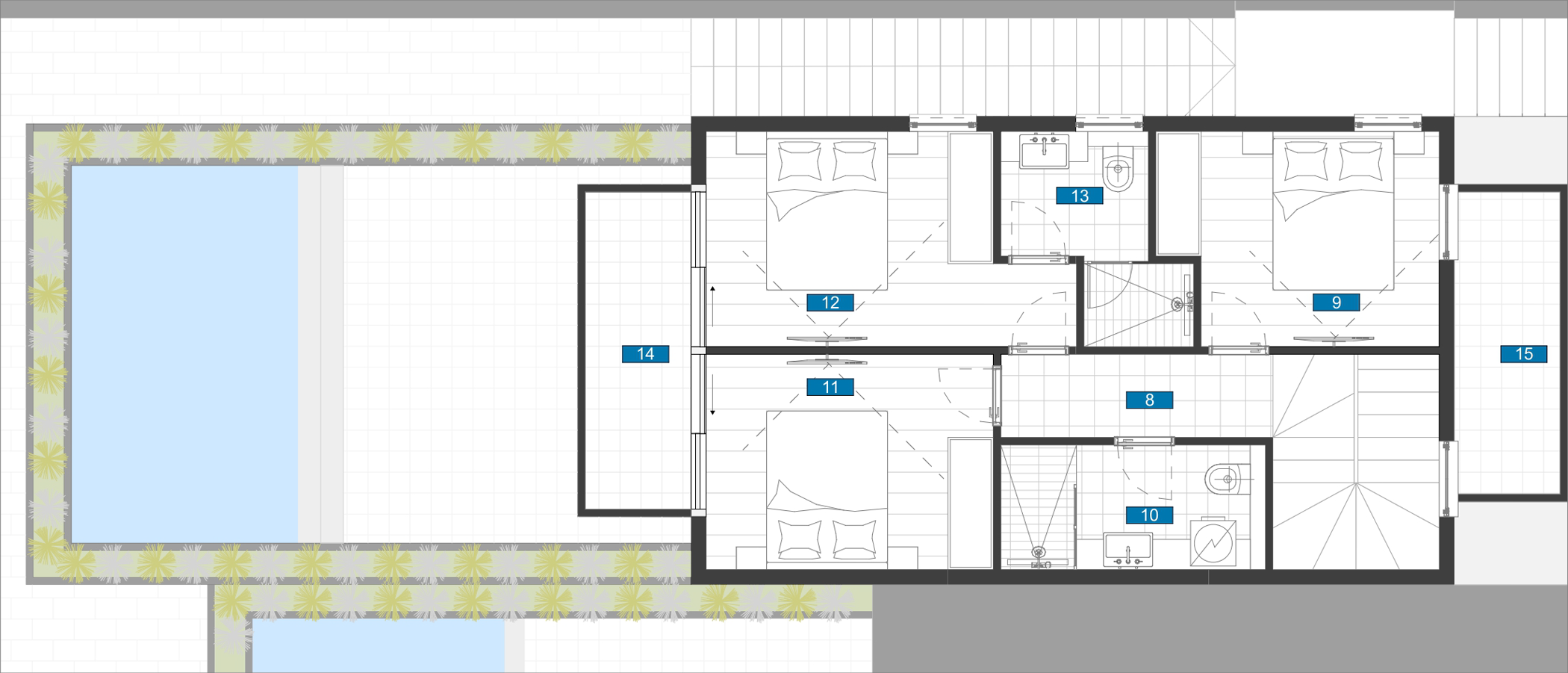
GPN_VILLA_8_EN
| VILLA 8 | PHASE 2 | ||
| BASEMENT | |||
| NO. | ROOM NAME | m2 | FLOORING |
| 1. | GARAGE WITH 2 PARKING SPOTS | 42.34 | FEROBETON |
| TOTAL NET AREA OF THE BASEMENT | 42.34 | ||
| GROUND FLOOR | |||
| 2. | HALLWAY WITH STAIRCASE | 10.83 | CERAMICS |
| 3. | STORAGE ROOM | 4.89 | CERAMICS |
| 4. | KITCHEN WITH BAR | 7.66 | CERAMICS |
| 5. | WC | 3.13 | CERAMICS |
| 6. | LIVING ROOM AND DINING AREA | 27.84 | PARQUET |
| TOTAL NET AREA OF THE GROUND FLOOR | 54.35 | ||
| 7. | TERRACE | 26.00 | |
| FIRST FLOOR | |||
| 8. | HALLWAY WITH STAIRCASE | 8.69 | CERAMICS |
| 9. | BEDROOM 1 | 9.97 | PARQUET |
| 10. | BATHROOM | 5.78 | CERAMICS |
| 11. | BEDROOM 2 | 10.83 | PARQUET |
| 12. | BEDROOM 3 | 12.04 | PARQUET |
| 13. | BATHROOM | 4.91 | CERAMICS |
| TOTAL AREA OF THE FIRST FLOOR | 52.22 | POOL 5.0m x 3.0m | |
| TOTAL NET AREA OF THE APARTMENT | 106.57 | ||
| 14. | TERRACE | 5.88 | |
| 15. | TERRACE | 5.40 | |
| TOTAL | 186.19 | ||
VILLA LAYOUTS
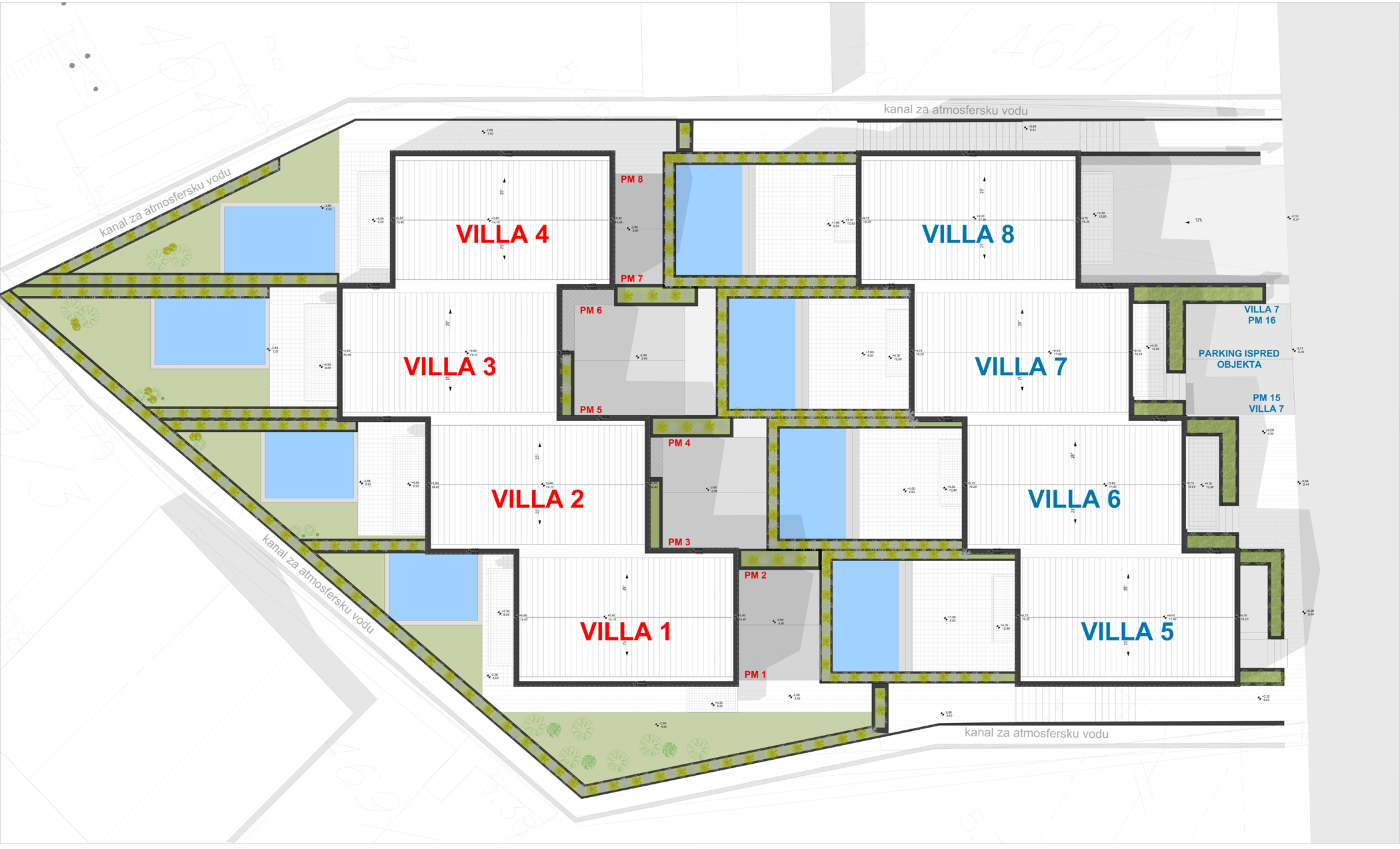
PARKING LAYOUTS
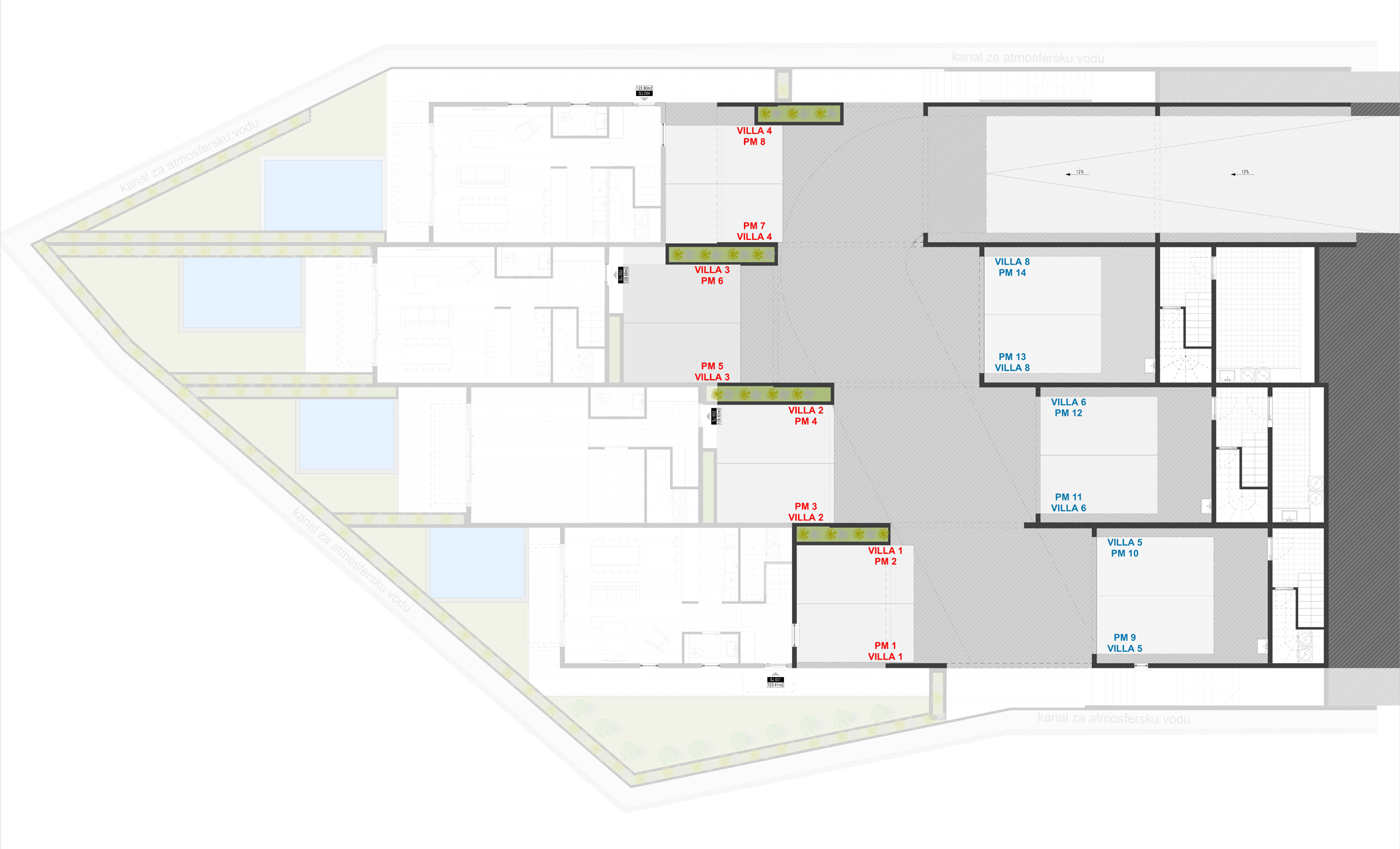




0m2
Area
0
Number of rooms
0
Floor
0
Villa
Contact Us
For more information and availability check for residential and business spaces, send us a query.